Architechtures by SmartScapes Studio
I had a chance to play with Architechtures, it’s pretty cool, and even feels like stepping into a sci-fi version of architectural design. This cloud-based platform, powered by generative AI, feels like a collaborator that’s always one step ahead. I started by inputting basic design criteria — minimum room sizes, building height, and a rough site outline pulled from OpenStreetMap. Within seconds, the system generated a 3D model, complete with floor plans and a breakdown of gross floor areas. It’s fast. Almost too fast. I found myself double-checking the numbers, half-expecting a glitch, but the math held up.
The interface, while not exactly a work of art, gets the job done. The input panel lets you set parameters like net areas or vertical core specs, and the central window shows your design evolving in real-time. I particularly liked the “Model” visualization mode, which lets you toggle between 2D and 3D views. It’s satisfying to see your project take shape instantly, especially when tweaking things like terrace sizes or parking layouts. The real-time cost takeoff feature was a pleasant surprise, updating as I adjusted the design, though I wish it offered more granular cost inputs. Compared to TestFit, which I’ve also dabbled with, Architechtures feels more polished for residential multifamily projects, though TestFit’s interface might be a tad friendlier.
That said, I hit a few snags. The learning curve isn’t steep, but the tutorials could use some love — they’re a bit dry and don’t always explain the “why” behind certain steps. I also found myself wishing for more flexibility outside the residential sector. If you’re designing, say, an office building, you’ll need something like ArchiCAD instead. The cloud-only setup is convenient, but it’s a bummer if your internet’s spotty. I also read some concerning user feedback on Reddit about billing issues post-trial, which made me nervous about committing long-term. Pricing seems to scale with features — Pro for solo users, Business for teams — but exact costs are opaque without contacting their team.
What surprised me most was how intuitive the parking design feature felt. I outlined a basement perimeter, and the AI proposed a layout with ramps and spaces that actually made sense. It’s not perfect, but it’s a huge time-saver. Architechtures shines for quick iterations, which is great for feasibility studies. My advice: give the 10-day trial a spin, focus on a small project to test the AI’s output, and keep an eye on your subscription settings to avoid any billing headaches. It’s a powerful tool, but it’s not a one-size-fits-all solution.
Video Overview ▶️
What are the key features? ⭐
- Input Panel: Allows users to define design criteria like room sizes and building heights for real-time model generation.
- Real-Time BIM Generation: Produces downloadable BIM models in IFC, DXF, and XLSX formats instantly.
- Automated Parking Design: Generates underground parking layouts based on user-defined parameters.
- Cost Takeoff: Updates project cost estimates in real-time as designs are modified.
- OpenStreetMap Integration: Imports site data like topography and roads for accurate project context.
Who is it for? 🤔
Examples of what you can use it for 💭
- Architect: Uses ARCHITEChTURES to generate compliant floor plans for a multifamily housing project in hours.
- Real Estate Developer: Iterates building designs to optimize unit counts and costs for a residential complex.
- Urban Planner: Imports site data to design buildings that align with local topography and regulations.
- BIM Manager: Downloads BIM models for seamless integration into broader project workflows.
- Freelance Designer: Tests multiple design options during feasibility studies for a client presentation.
Pros & Cons ⚖️
- Real-time cost updates
- BIM model compatibility
- Cloud-based access
- Residential-only focus
- No offline mode
FAQs 💬
Related tools ↙️
-
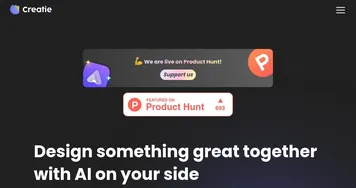 Creatie
An AI-powered design tool that aims to simplify the creative process for designers
Creatie
An AI-powered design tool that aims to simplify the creative process for designers
-
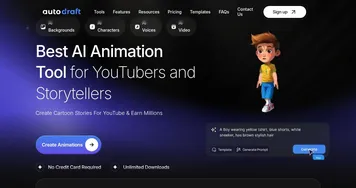 Autodraft
An AI-powered platform that can transform text prompts into vivid visuals
Autodraft
An AI-powered platform that can transform text prompts into vivid visuals
-
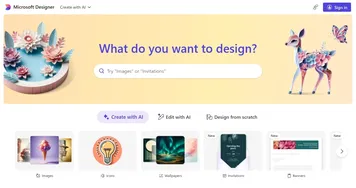 Designer
A graphic design app from Microsoft that helps create professional graphics
Designer
A graphic design app from Microsoft that helps create professional graphics
-
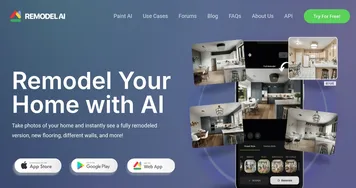 Remodel AI
Transforms uploaded home photos into AI-generated remodel visualizations
Remodel AI
Transforms uploaded home photos into AI-generated remodel visualizations
-
 Caspa AI
Generates realistic lifestyle product photos and videos with AI models
Caspa AI
Generates realistic lifestyle product photos and videos with AI models
-
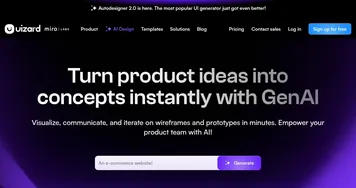 Uizard
AI-powered, easy-to-use design and ideation tool for websites, apps, mockups, and more
Uizard
AI-powered, easy-to-use design and ideation tool for websites, apps, mockups, and more

