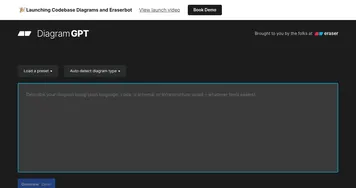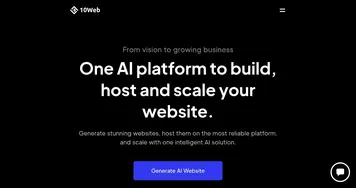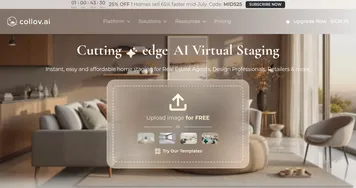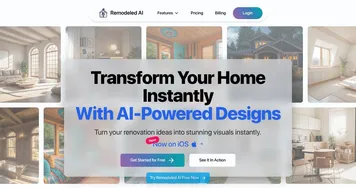Planner 5D

Planner 5D is an AI-powered platform for creating 2D and 3D home designs from floor plans. It supports drawing layouts from scratch or uploading images for AI recognition to generate editable blueprints. The tool includes a library of over 8,000 furniture and decor items for furnishing spaces. Users can visualize designs via 4K renders with adjustable lighting, shadows, and colors. Advanced features cover 360° walkthroughs for interactive tours, mood boards for collecting inspirations, cross-platform access on Windows, Android, and iOS, shopping lists for cost estimates, AI floorplan recognition, and 3D model imports.
The interface uses drag-and-drop for walls, doors, windows, and objects, with snapping for alignment. Designs switch between 2D top-view and 3D perspectives. Rendering processes snapshots into high-resolution images. Free plan allows unlimited projects but limits premium catalog access and renders. Premium and professional tiers add unlimited 4K renders, custom textures, and branded profiles. Enterprise options include white-labeling and integrations like AR/VR.
Competitors include SketchUp for precise 3D modeling in professional workflows, RoomSketcher for quick floor plans with virtual staging, and Cedreo for automated residential exteriors. Planner 5D’s general pricing starts free and uses subscriptions for upgrades, often more accessible than SketchUp’s pro licenses but with fewer advanced CAD exports than Cedreo.
Users report ease for beginners in layout experimentation and realistic previews that aid decisions. Limitations involve occasional performance lags on complex designs and restricted free features. Surprise elements include Apple Vision Pro support for spatial previews and community design challenges.
For practical use, test with a single-room project to evaluate rendering speed and catalog fit before scaling to full homes.
Video Overview ▶️
What are the key features? ⭐
- AI Floorplan Recognition: Scans uploaded images or sketches to automatically generate editable 2D floor plans in minutes.
- 3D Rendering: Produces realistic 4K images with customizable lighting, shadows, and colors for design visualization.
- Furniture Library: Offers over 8,000 customizable items from sofas to decor for furnishing and styling interiors.
- 360° Walkthrough: Creates interactive virtual tours allowing users to explore designs from any angle.
- Cross-Platform Sync: Enables seamless project editing across Windows, Android, iOS, and web browsers.
Who is it for? 🤔
Examples of what you can use it for 💭
- Homeowner: Designs a kitchen remodel by uploading a photo for AI recognition, adding appliances, and rendering views to test island placements.
- Interior Designer: Builds mood boards with inspirations, furnishes client rooms using the library, and shares 360° walkthroughs for feedback.
- Real Estate Agent: Creates virtual stagings of empty properties with furniture and decor to attract buyers via realistic 4K images.
- Architect: Imports custom 3D models into floor plans, adjusts layouts for commercial spaces, and generates shopping lists for cost estimates.
- DIY Enthusiast: Experiments with backyard patios using landscape items, visualizes in 3D, and syncs progress across mobile and desktop.
Pros & Cons ⚖️
- Realistic renders
- Cross-platform
- AI automation
- Free limits
- Occasional lags
FAQs 💬
Related tools ↙️
-
 Relume
Generates AI-powered sitemaps, wireframes, and style guides for faster web design
Relume
Generates AI-powered sitemaps, wireframes, and style guides for faster web design
-
 DiagramGPT
Generates technical diagrams from natural language or code prompts.
DiagramGPT
Generates technical diagrams from natural language or code prompts.
-
 Appy Pie
Create powerful web and mobile apps and automate workflows easily without any coding
Appy Pie
Create powerful web and mobile apps and automate workflows easily without any coding
-
 10Web
A website builder that uses AI generated content and images
10Web
A website builder that uses AI generated content and images
-
 Collov AI
Interior design AI generator that makes realistic renderings of your room
Collov AI
Interior design AI generator that makes realistic renderings of your room
-
 Remodeled AI
Visualizes home remodels using AI to transform spaces instantly
Remodeled AI
Visualizes home remodels using AI to transform spaces instantly

