VisualizeAI
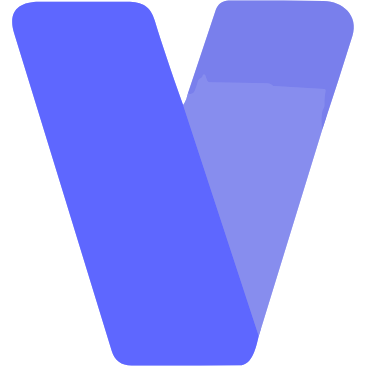
VisualizeAI stands out in the crowded field of design software by focusing on speed and simplicity for turning rough ideas into polished visuals. As someone who’s spent years reviewing tech gadgets and software, I appreciate tools that cut through the noise and deliver real value without unnecessary bells and whistles.
This platform uses advanced AI models to process inputs like hand-drawn sketches or basic text descriptions, generating photorealistic 3D renders in seconds. You upload an image, select from a library of over 100 pre-set styles ranging from modern minimalist to rustic charm, or tweak colors and textures yourself. It’s built for professionals who need to communicate concepts fast, whether that’s an architect showing a client a room layout or a product designer prototyping a gadget.
The interface feels intuitive, almost like chatting with a digital assistant that understands design lingo. I think what makes it shine is how it handles iterations; you can reimagine a single idea in multiple variations without starting from scratch each time. That saves hours compared to traditional software where you’d manually adjust every element. Of course, no tool is perfect. Some users on forums like Reddit note that the free trial’s limited credits run out quickly if you’re experimenting a lot, and advanced customizations might require a paid plan. But overall, it feels like a breath of fresh air in a market dominated by bloated suites.
When stacked against competitors, VisualizeAI holds its own against tools like Collov AI, which excels in interior-specific renders but lacks the broad style options here. Or take Fabrie, a solid alternative for collaborative design, yet it demands more manual input and doesn’t match this tool’s AI-driven speed for solo users.
Pricing wise, VisualizeAI offers a basic tier that’s more affordable for freelancers than Fabrie’s enterprise focus, though both avoid locking core features behind exorbitant walls. One surprise element? The AI sometimes suggests trend-based tweaks, like incorporating current color palettes from real estate data, which adds a layer of market awareness you wouldn’t expect in a basic visualizer.
Readers might love the empowerment it gives to non-experts; I’ve seen hobbyists on Product Hunt rave about turning napkin sketches into pro-level prototypes without a design degree. On the flip side, if your work involves hyper-precise engineering specs, the outputs might need manual refinement in something like AutoCAD, as the AI prioritizes aesthetics over exact measurements. Technically, it leverages machine learning algorithms trained on vast datasets of architectural and product images, ensuring renders account for lighting, materials, and shadows realistically.
Features like the Furniture Library let you drag in 3D models of common items, while the AI-Assisted Planner auto-generates floor plans from text prompts, complete with material suggestions. I probably should mention that while it’s great for 2D to 3D conversions, uploading very complex sketches can occasionally lead to minor distortions, though regenerating usually fixes it. In terms of workflow, start with simple inputs to build confidence, then layer on customizations.
For teams, the collaboration mode allows real-time edits, which is a boon for remote design reviews. If you’re dipping your toes into AI-assisted creativity, try the free trial on a small project first, like visualizing a home office setup. That way, you gauge its fit without commitment, and soon you’ll wonder how you managed without those quick, stunning outputs.
Video Overview ▶️
What are the key features? ⭐
- AI-Assisted Planner: Automatically generates 3D plans and builds properties using curated material collections from text or image inputs.
- Furniture Library: Provides a 3D model library of furniture, fixtures, flooring, and decorative items for easy integration into designs.
- Reimagine Ideas: Allows users to transform and vary existing designs by adjusting styles, colors, and elements in seconds.
- 3D Rendering: Produces hyper-realistic scenes with advanced lighting algorithms to convert wireframes into detailed 2D or 3D images.
- 3D Walkthrough: Creates animated virtual tours of properties in various views and angles for immersive visualization.
Who is it for? 🤔
Examples of what you can use it for 💭
- Architect: Uses the tool to convert hand-drawn floor plans into detailed 3D renders for client presentations and site planning.
- Interior Designer: Inputs text descriptions of room themes to generate styled visualizations with furniture placements for mood boards.
- Product Designer: Uploads sketches of prototypes to reimagine variations in different materials and colors for iteration testing.
- Real Estate Developer: Applies AI-assisted planning to create walkthroughs of property models aligned with market trends for sales pitches.
- Homeowner: Transforms personal renovation ideas from photos into 3D previews to evaluate changes before implementation.
Pros & Cons ⚖️
- Style variety
- Trend suggestions
- Team collaboration
- Minor distortions
FAQs 💬
Related tools ↙️
-
 3D AI Studio
An advanced platform that streamlines the process of generating high-quality 3D models using AI
3D AI Studio
An advanced platform that streamlines the process of generating high-quality 3D models using AI
-
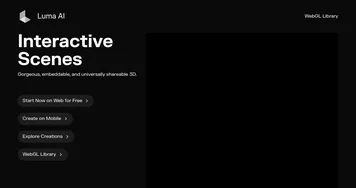 Luma Interactive Scenes
Capture and experience the world in lifelike 3D
Luma Interactive Scenes
Capture and experience the world in lifelike 3D
-
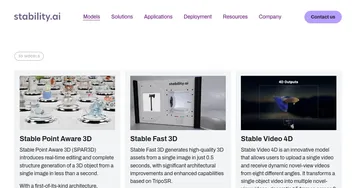 Stable 3D
Leveraging AI to generate high-quality 3D models and animations from simple inputs
Stable 3D
Leveraging AI to generate high-quality 3D models and animations from simple inputs
-
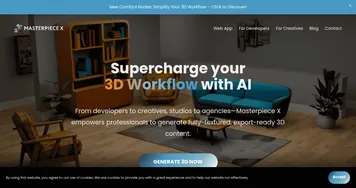 Masterpiece X
Making 3D effortless with generative AI - the VR 3D creative suite for indie creators
Masterpiece X
Making 3D effortless with generative AI - the VR 3D creative suite for indie creators
-
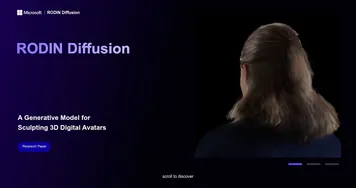 RODIN Diffusion
A generative model for sculpting highly detailed 3D digital avatars
RODIN Diffusion
A generative model for sculpting highly detailed 3D digital avatars
-
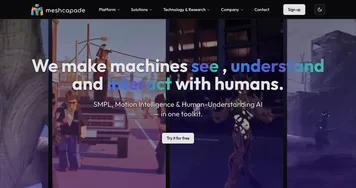 Meshcapade
An online tool that converts images, videos, and words into lifelike digital humans
Meshcapade
An online tool that converts images, videos, and words into lifelike digital humans

